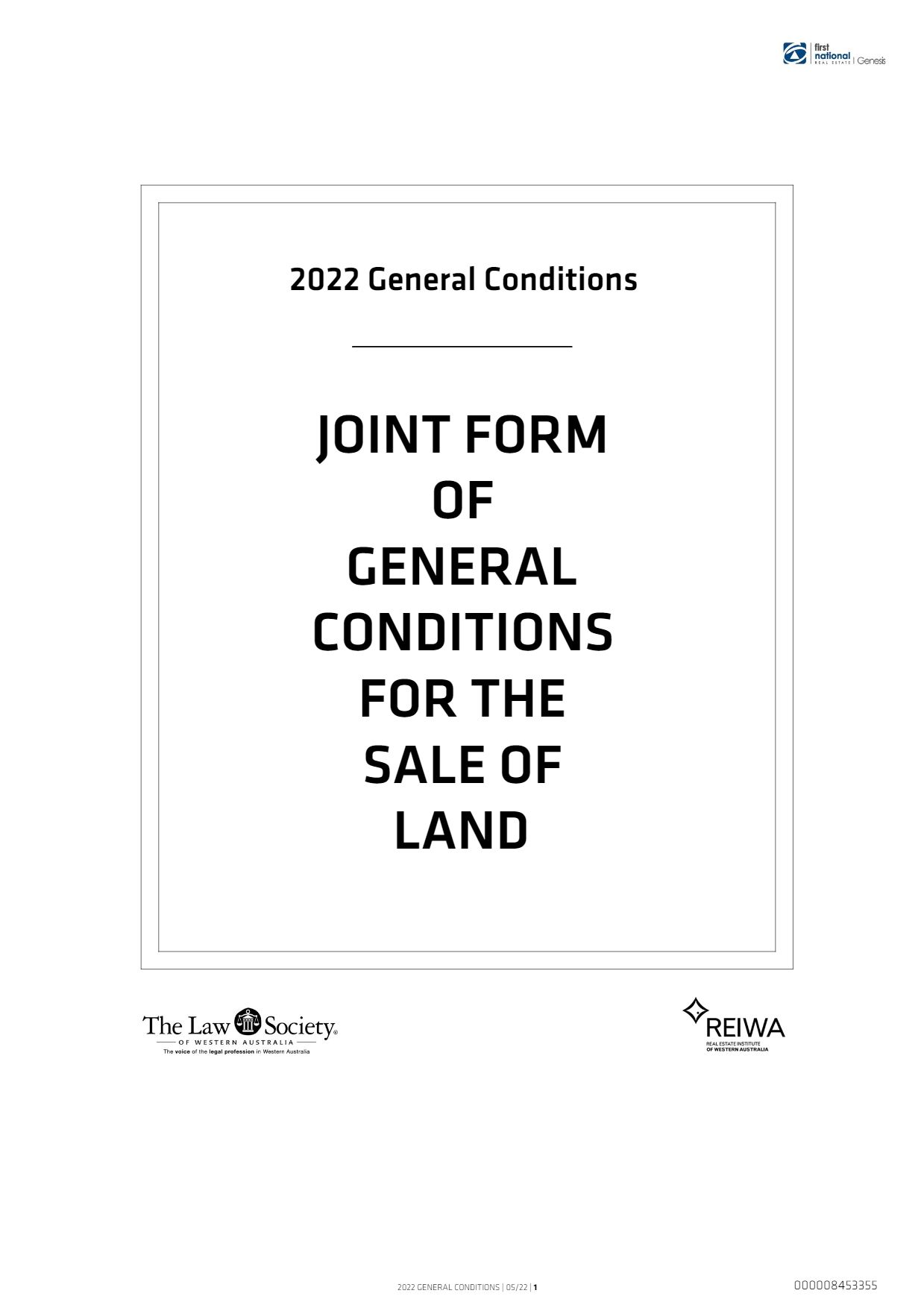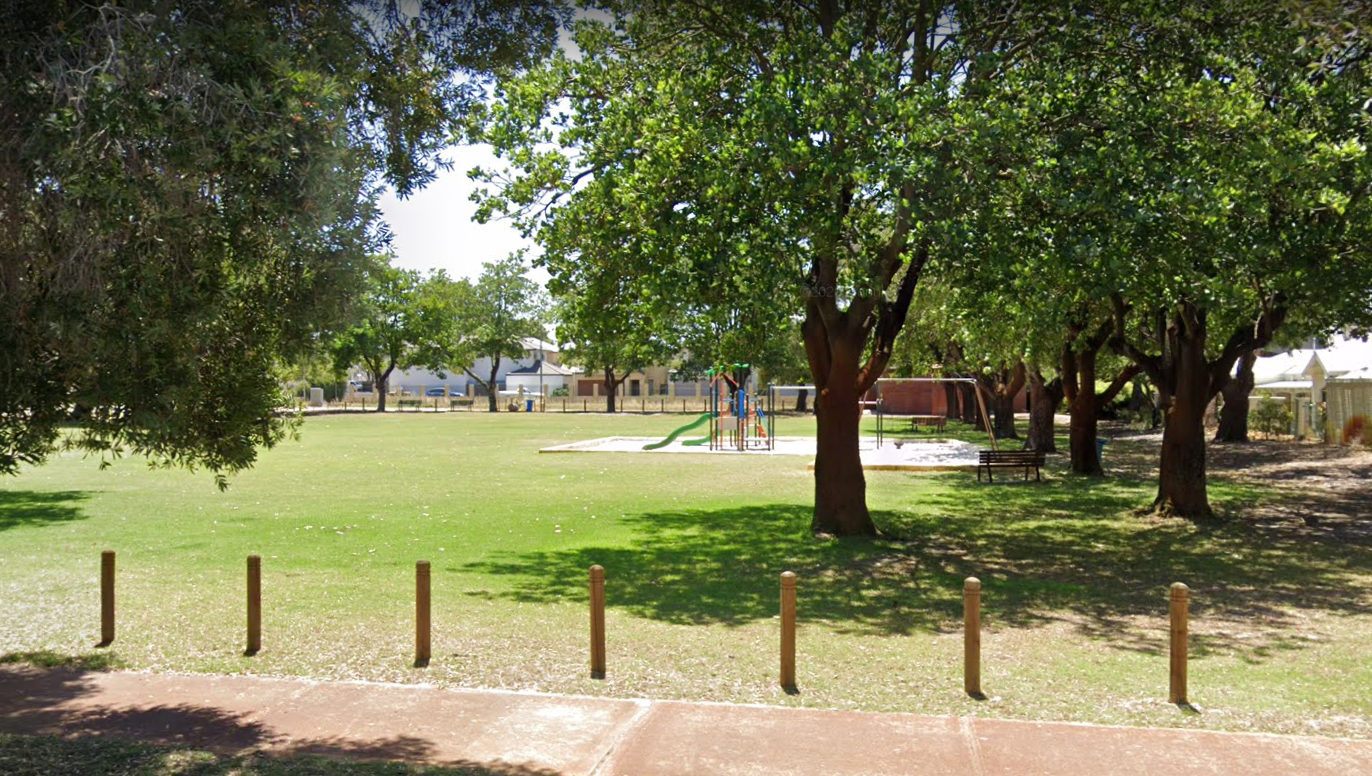11B Clarke Way, Bassendean
Welcome
11B Clarke Way, Bassendean
3
1
2
Land size: 639 sqm
** UNDER OFFER **
** UNDER OFFER **
The seller accepted an offer before the end date!
All offers presented on or before 6pm Tuesday 8th April 2025.
Natural light dances across the generous interiors of this exceptional property, offering a lifestyle of ease and spaciousness rarely found in a duplex. Set well back at a bend in the road, an established garden planted with low-maintenance native plants provides a living screen and enhances the sense of space.
Entry is to the open-plan living room and substantial eat-in kitchen, where hi-gloss cabinets in a sophisticated clotted cream finish reflect natural light. An expanse of benchtop runs the length of the space, offering abundant room for culinary creativity. The kitchen's proportions comfortably accommodate a full-size table, making everyday meals and special occasions equally convenient. A partial wall provides a subtle divide between the kitchen/dining zone and living area – maintaining visual connection while offering a subtle spatial definition. This considered design element preserves the home's open-plan ethos while allowing each space to maintain its distinct character and function.
What truly distinguishes this property is its exceptional outdoor living spaces. The extensive yard and meticulously maintained reticulated garden create a private sanctuary that extends the living area. Multiple zones for relaxation, entertainment, and gardening ensure every outdoor inclination is catered for, whether hosting alfresco gatherings, or enjoying the restorative power of nature.
The garden's design minimises maintenance requirements – a testament to the property's philosophy of effortless living. Established plantings provide structure and privacy while requiring minimal intervention, perfect for busy professionals or those who prefer leisure over labour.
For the entertainer, the outdoor spaces offer limitless potential across all seasons, with a built-in barbecue and ample room for dining and lounging.
SCHOOLS
1 km – Cyril Jackson Senior Campus
1 km – Bassendean Primary School
1.1 km – Casa Mia Montessori School
1.4 km – Ashfield Primary School
4.5 km – Guildford Grammar
6.2 km – Governor Stirling Senior High School
RATES
Council: $2109
Water: $1172
FEATURES
* Low-Maintenance
* Survey Strata Duplex
* Open Plan Kitchen Meals
* Living Room with Gas Bayonet
* Large Alfresco Entertaining
* Updated Kitchen
* Updated Bathroom
* Storage in Laundry
* 3 x Reverse Cycle Airconditioners
* Ceiling Fans
* Fully Fenced Backyard
* Auto Retic
* Garden Shed
* Established Gardens
* Roller Shutters
* Single-car Garage
* Paved Driveway
* Off-street Parking
General
* 3 bedrooms, 1 bathroom
* Build Year: 1976
* Block: 639 sqm
* Internal Living: 99 sqm
* Total Built Area: 225 sqm
Kitchen
* Open Plan Kitchen/Meals
* Ample Storage
* Tiled Floor
* Laminate Benchtops
* Freestanding Indesit Oven
* Rangehood
Main Bedroom
* Carpet
* Air-conditioner
* Ceiling Fan
* Carpet
* Built-in Robe
Outside
* 5 KVA Solar
* Hunter Auto Retic
* 3 m x 4 m Garden Shed
* Rheem Instantaneous HWS
* Side Gate
* Large South Facing Alfresco Entertaining
* Fitted Barbecue
* Fully Fenced Backyard
* Colorbond Fence
* Side Gate
* Wide paved Front Verandah
* Mitsubishi HI AC unit
* Kelvinator Inverter X 2
LIFESTYLE
1.1 km – Pickering Park
1.3 km – Swan River
1.6 km – Coles Bassendean
1.8 km – Ashfield Train Station
5 km – Embleton Golf Course
6.7 km – Perth Airport (10-15 minutes)
7.1 km – Midland Gate
7.4 km – St John of God Hospital Mt Lawley
10.6 km – Perth CBD (20 minutes)
All offers presented on or before 6pm Tuesday 8th April 2025.
Natural light dances across the generous interiors of this exceptional property, offering a lifestyle of ease and spaciousness rarely found in a duplex. Set well back at a bend in the road, an established garden planted with low-maintenance native plants provides a living screen and enhances the sense of space.
Entry is to the open-plan living room and substantial eat-in kitchen, where hi-gloss cabinets in a sophisticated clotted cream finish reflect natural light. An expanse of benchtop runs the length of the space, offering abundant room for culinary creativity. The kitchen's proportions comfortably accommodate a full-size table, making everyday meals and special occasions equally convenient. A partial wall provides a subtle divide between the kitchen/dining zone and living area – maintaining visual connection while offering a subtle spatial definition. This considered design element preserves the home's open-plan ethos while allowing each space to maintain its distinct character and function.
What truly distinguishes this property is its exceptional outdoor living spaces. The extensive yard and meticulously maintained reticulated garden create a private sanctuary that extends the living area. Multiple zones for relaxation, entertainment, and gardening ensure every outdoor inclination is catered for, whether hosting alfresco gatherings, or enjoying the restorative power of nature.
The garden's design minimises maintenance requirements – a testament to the property's philosophy of effortless living. Established plantings provide structure and privacy while requiring minimal intervention, perfect for busy professionals or those who prefer leisure over labour.
For the entertainer, the outdoor spaces offer limitless potential across all seasons, with a built-in barbecue and ample room for dining and lounging.
SCHOOLS
1 km – Cyril Jackson Senior Campus
1 km – Bassendean Primary School
1.1 km – Casa Mia Montessori School
1.4 km – Ashfield Primary School
4.5 km – Guildford Grammar
6.2 km – Governor Stirling Senior High School
RATES
Council: $2109
Water: $1172
FEATURES
* Low-Maintenance
* Survey Strata Duplex
* Open Plan Kitchen Meals
* Living Room with Gas Bayonet
* Large Alfresco Entertaining
* Updated Kitchen
* Updated Bathroom
* Storage in Laundry
* 3 x Reverse Cycle Airconditioners
* Ceiling Fans
* Fully Fenced Backyard
* Auto Retic
* Garden Shed
* Established Gardens
* Roller Shutters
* Single-car Garage
* Paved Driveway
* Off-street Parking
General
* 3 bedrooms, 1 bathroom
* Build Year: 1976
* Block: 639 sqm
* Internal Living: 99 sqm
* Total Built Area: 225 sqm
Kitchen
* Open Plan Kitchen/Meals
* Ample Storage
* Tiled Floor
* Laminate Benchtops
* Freestanding Indesit Oven
* Rangehood
Main Bedroom
* Carpet
* Air-conditioner
* Ceiling Fan
* Carpet
* Built-in Robe
Outside
* 5 KVA Solar
* Hunter Auto Retic
* 3 m x 4 m Garden Shed
* Rheem Instantaneous HWS
* Side Gate
* Large South Facing Alfresco Entertaining
* Fitted Barbecue
* Fully Fenced Backyard
* Colorbond Fence
* Side Gate
* Wide paved Front Verandah
* Mitsubishi HI AC unit
* Kelvinator Inverter X 2
LIFESTYLE
1.1 km – Pickering Park
1.3 km – Swan River
1.6 km – Coles Bassendean
1.8 km – Ashfield Train Station
5 km – Embleton Golf Course
6.7 km – Perth Airport (10-15 minutes)
7.1 km – Midland Gate
7.4 km – St John of God Hospital Mt Lawley
10.6 km – Perth CBD (20 minutes)
Floor Plan
Comparable Sales

9 Claughton Way, Bassendean, WA 6054, Bassendean
3
1
3
Sold on: 03/09/2024
Days on Market: 42
$700,000
SOLD
700000

11A Paddington Street, Bayswater, WA 6053, Bayswater
3
2
2
Land size: 322
Sold on: 21/05/2024
Days on Market: 14
$700,000
SOLD
700000

55 Eileen Street, Bassendean, WA 6054, Bassendean
3
1
4
Land size: 440
Sold on: 22/10/2024
Days on Market: 36
$735,000
SOLD
735000

13 Lamb Street, Bassendean, WA 6054, Bassendean
3
1
1
Land size: 484
Days on Market: 182
FOR SALE
OFFERS FROM $745,000

6 Fisher Street, Bassendean, WA 6054, Bassendean
3
1
4
Land size: 1012
Days on Market: 154
FOR SALE
Offers From $785,000
This information is supplied by First National Group of Independent Real Estate Agents Limited (ABN 63 005 942 192) on behalf of Proptrack Pty Ltd (ABN 43 127 386 295). Copyright and Legal Disclaimers about Property Data.
Certificate of Title
Bassendean
Hawaiian's Bassendean
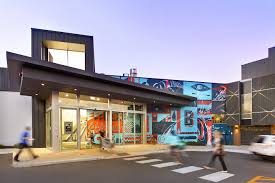
Old Perth Road Markets
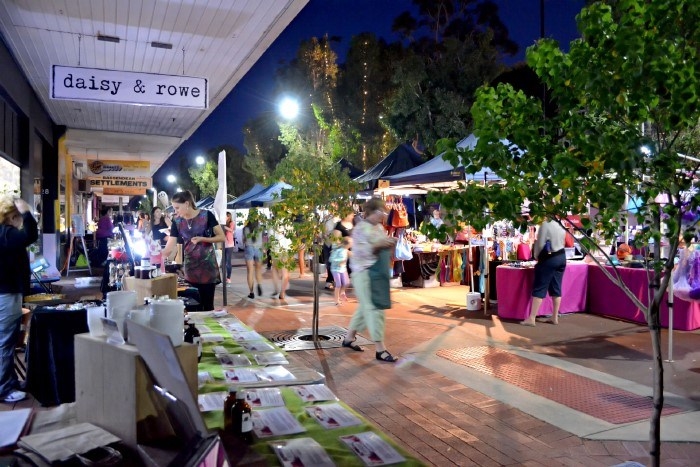
Bassendean Hotel
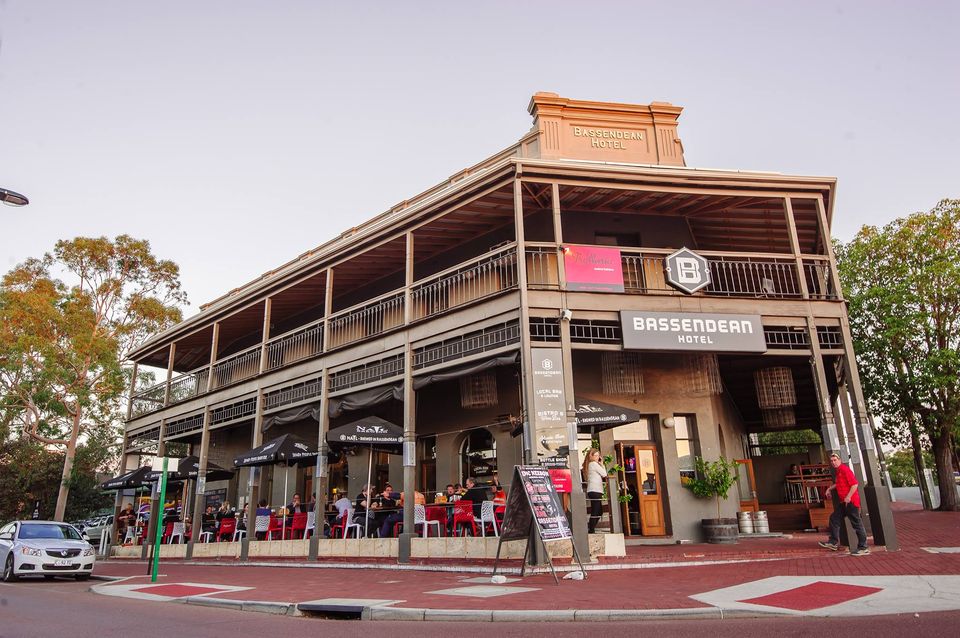
Local Parks
Swan River
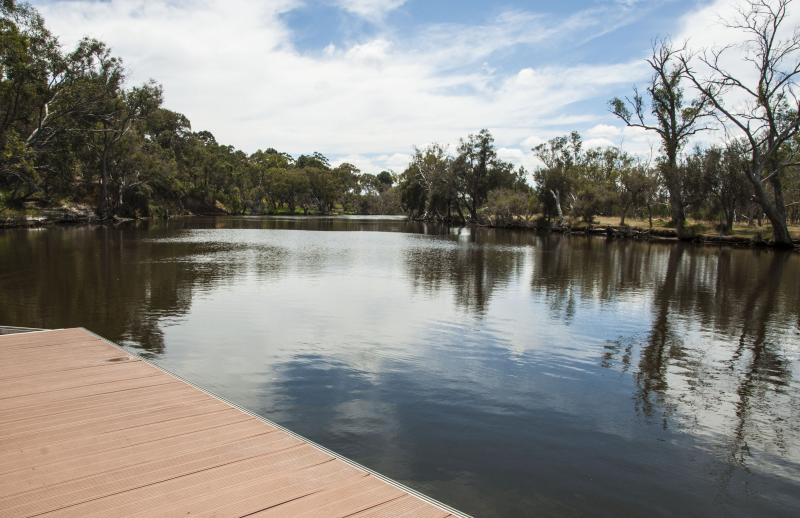
Team Genesis








Our Recent Sales in the Area

32 Third Avenue, Bassendean
4
2
2
** UNDER OFFER **
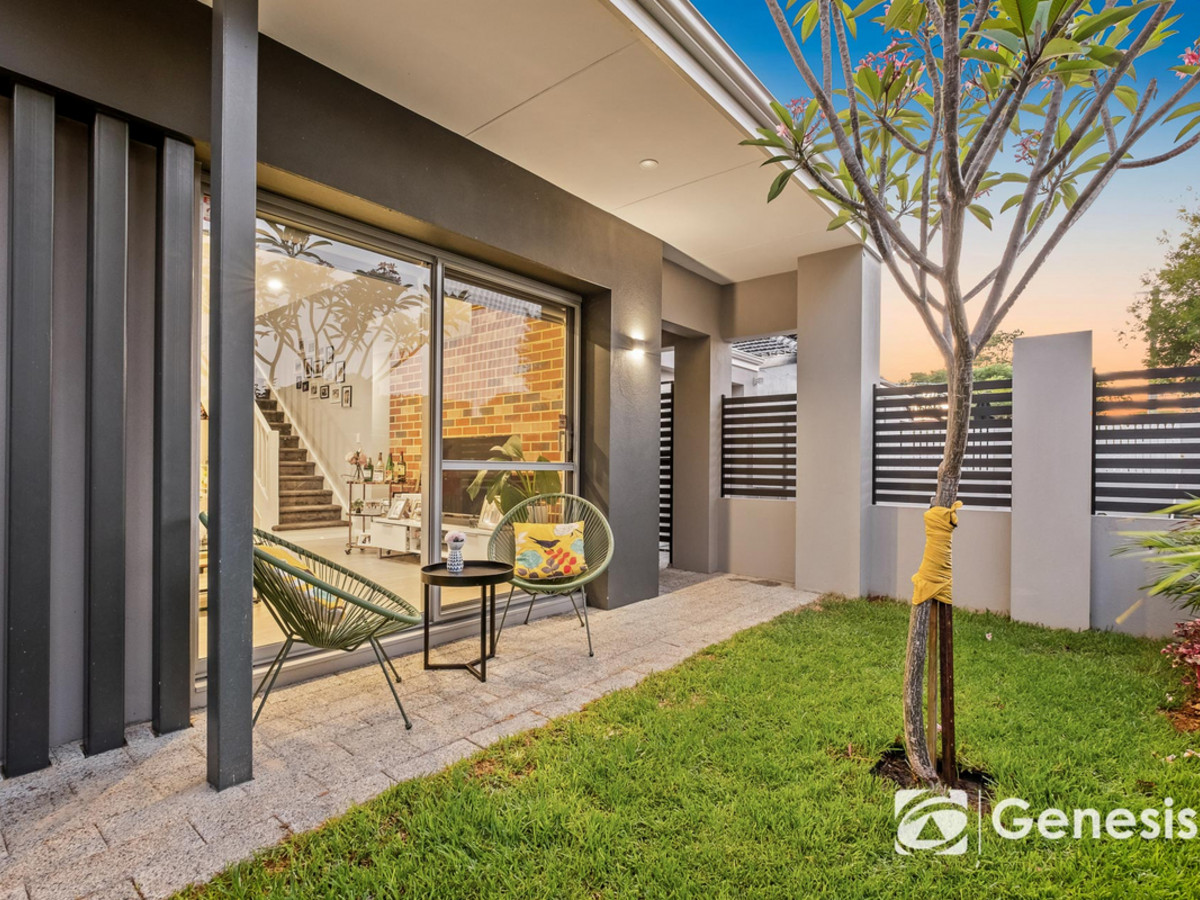
65C Anzac Terrace, Bassendean
3
2
1
UNDER OFFER

165 Anzac Terrace, Bassendean
3
1
1
UNDER OFFER

61A Second Avenue, Bassendean
3
1
0
UNDER OFFER

68 Second Avenue, Bassendean
3
2
2
End Date Process

Lot 920,
92A Walter Road East, Bassendean
From 249,000

28 Burnside Street, Bayswater
4
1
2
End Date Process

21 Swan Street East, Guildford
3
1
1
End Date Process

11 Charlbury Way, Eden Hill
3
2
2
UNDER OFFER

1 Lovelock Place, Bassendean
3
2
2
UNDER OFFER

4 Claymore Close, Guildford
4
2
2
UNDER OFFER

18 Gum Grove, Guildford
3
2
1
UNDER OFFER

9 Hugh Street, Guildford
3
1
1
SOLD $1,000,000
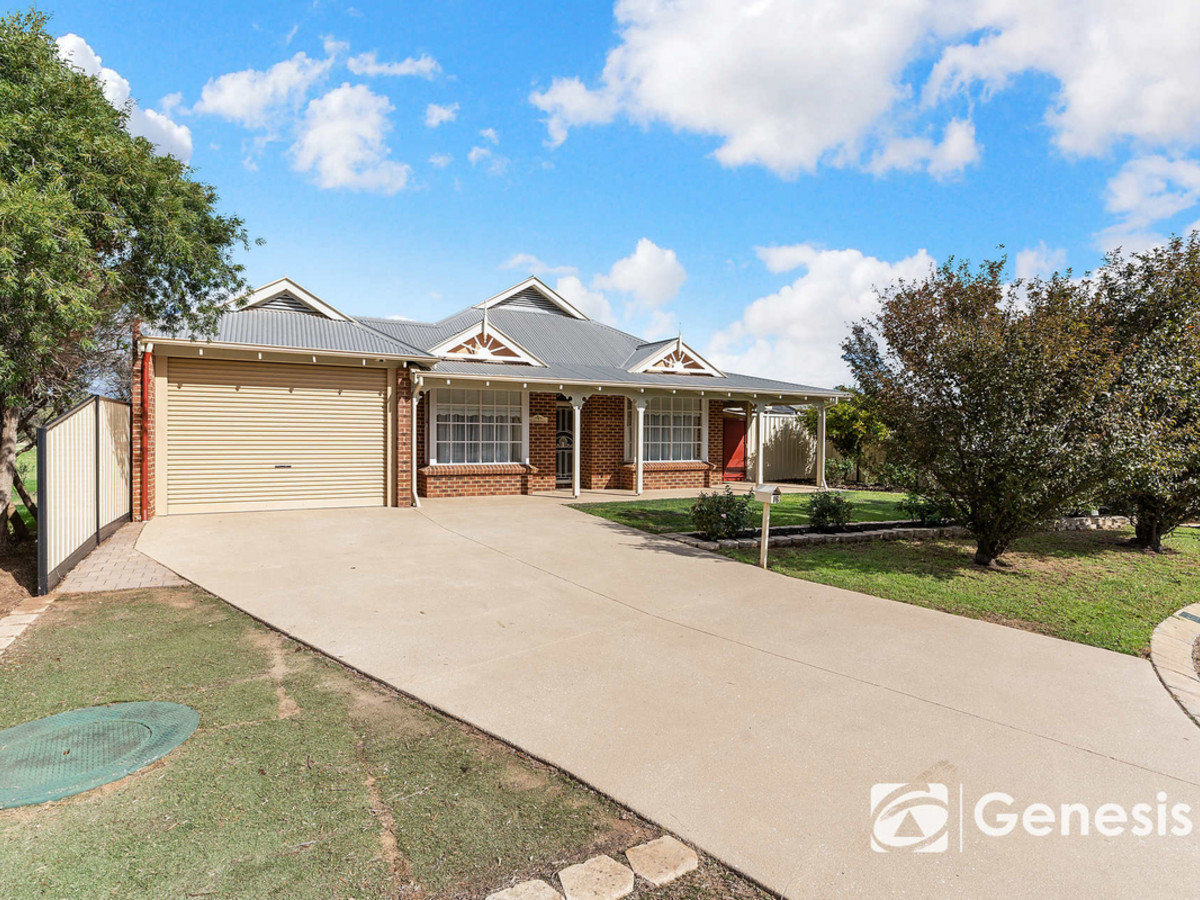
16 Houghton Close, South Guildford
3
2
2
From $719,000

99 Waterhall Road, South Guildford
5
2
2
UNDER OFFER




























